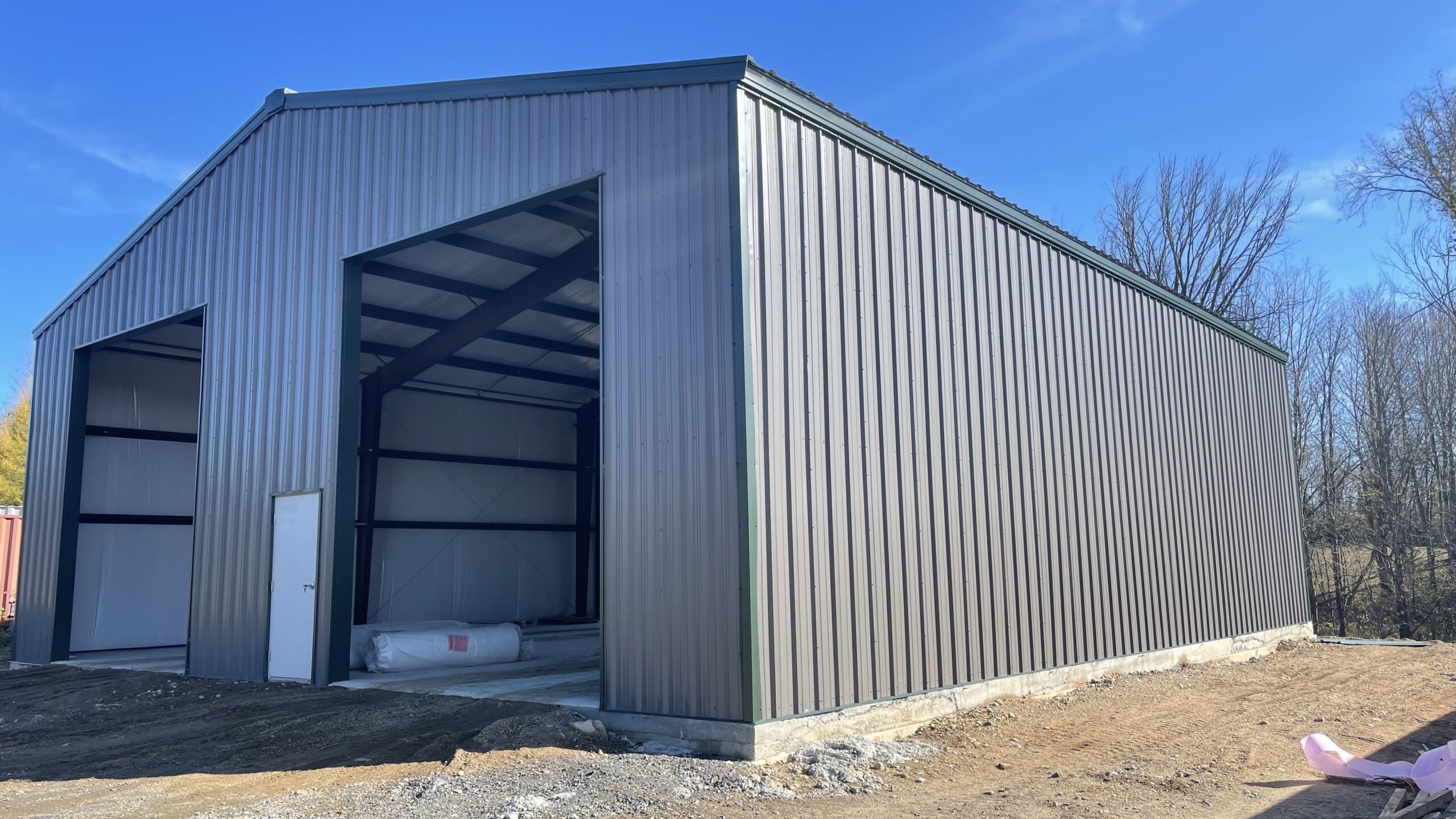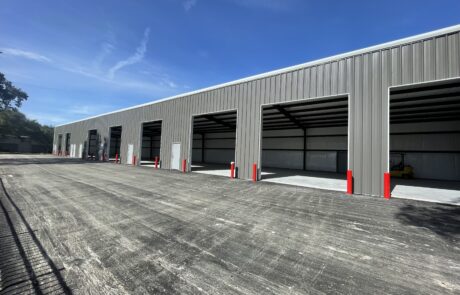STEEL BUILDING SOLUTIONS
BUILDING SYSTEMS
building systems
PRE-ENGINEERED STEEL BUILDINGS
CLEAR-SPAN BUILDINGS
STEEL BUILDING FLEXBILITY
No columns in the way means unlimited design potential and maximum space! Customize our Red Iron (I-Beam) or Cold-Form building system for any project use.






